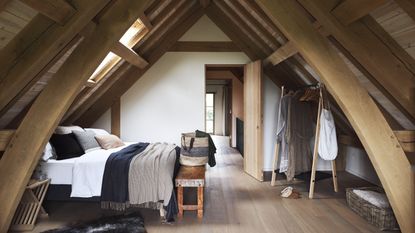Loft conversions are one of the most popular ways to increase both the living space and value of a home. Whether it’s creating an extra bedroom, office, or entertainment area, a loft conversion is a smart investment that maximizes the potential of the property. In this guide, we’ll explore everything about loft conversions, from the benefits and types to planning permission requirements, with a focus on Hampshire. If you’re considering converting your loft, this guide will provide the essential information.
A loft conversion transforms an empty attic or loft space into a functional room. This process often involves adding windows, staircases, insulation, and structural reinforcements to meet building regulations. Loft conversions are a great way to expand your living space without the need for moving to a larger home. In Hampshire, loft conversions have become increasingly popular as homeowners look for ways to enhance their homes without the hassle and expense of relocating. Beyond the extra living space, loft conversions can significantly increase the value of a home, making them a worthwhile investment.
Several types of loft conversions can be chosen based on the property type and needs:
1. Dormer Loft Conversion
One of the most common types, a dormer conversion extends the roof to create additional headroom and floor space. It works well for most properties, including terraced and semi-detached homes.
2. Hip-to-Gable Loft Conversion
This type of conversion is ideal for homes with a hipped roof. It extends the roof’s slope to create a vertical wall, effectively increasing the loft space. This type is particularly common in suburban areas.
3. Mansard Loft Conversion
This more extensive option involves altering the roof structure to create a near-vertical wall and a flat roof. It provides the maximum amount of usable space and is commonly used in urban areas or for older homes.
4. Velux or Roof Light Conversion
For homes with ample headroom, a Velux conversion may be the simplest and most cost-effective option. This type involves adding skylights and insulation without altering the roof’s structure, providing a less invasive solution.
Loft conversions offer numerous benefits for homeowners, making them a popular choice for those looking to improve their homes. They provide increased living space, whether it’s for an extra bedroom, a home office, or a playroom, allowing homeowners to make the most of their existing property. Additionally, a well-executed loft conversion can boost property value by up to 20%, making it a smart financial investment. Loft conversions also eliminate the stress and expense of moving to a larger home, providing an effective solution for expanding living space without the hassle. Furthermore, these conversions can be tailored to suit individual needs and preferences, offering flexibility in design, whether modern and sleek or more traditional.
One of the main concerns when considering a loft conversion is whether planning permission is required. In many cases, loft conversions fall under permitted development, meaning full planning permission is not necessary. However, there are exceptions, so understanding the regulations is crucial before moving forward. Permitted development rights allow loft conversions as long as certain criteria are met, such as the additional roof space not exceeding 40 cubic meters for terraced houses or 50 cubic meters for detached and semi-detached houses, the extension remaining lower than the highest part of the existing roof, and materials matching the original property. In some situations, planning permission may still be required, particularly for larger conversions like mansard conversions or properties located in conservation areas. Listed buildings may also face additional restrictions. It is always advisable to consult with experts, especially in Hampshire, where local regulations may differ, to ensure that all necessary permissions are in place before work begins.
The first step is to arrange a consultation with a specialist. During this stage, the goals of the conversion are discussed, and the property is assessed to determine the most suitable type of loft conversion. Detailed architectural plans are created, tailored to the homeowner’s needs and the property’s layout. Whether the conversion requires a modern, minimalistic look or something more traditional, the design ensures that all building regulations are met. If planning permission is needed, the application process begins. Local planning authorities will review the proposal, and once approval is granted, the work can proceed.
Once permissions are in place, construction begins. This phase includes all structural work, from reinforcing the roof to installing windows and staircases. After construction, the final touches are added. This includes everything from plastering and painting to installing fixtures and flooring, ensuring the new space is ready for use. Sustainability has become an important consideration for many homeowners. For example, there’s a growing trend toward using eco-friendly materials and energy-efficient solutions in loft conversions. Sustainable practices not only help the environment but can also contribute to long-term energy savings. There are even initiatives where companies plant trees for every loft conversion completed, adding a nice environmental touch to the project. It’s worth exploring these options if sustainability is a priority.
A loft conversion is a great way to improve a home’s livability and value. From adding space to avoiding the hassle of moving, it’s a practical solution that can be tailored to meet any household’s needs. With a range of conversion types to choose from, homeowners in Hampshire and beyond can transform their homes without the need for a full-scale renovation or relocation. Before diving into a loft conversion, make sure to check whether planning permission is required, and work with trusted professionals who can guide you through the process. Loft conversions not only add functional space but also enhance the overall appeal and value of a home, making them a worthy investment for the future.





