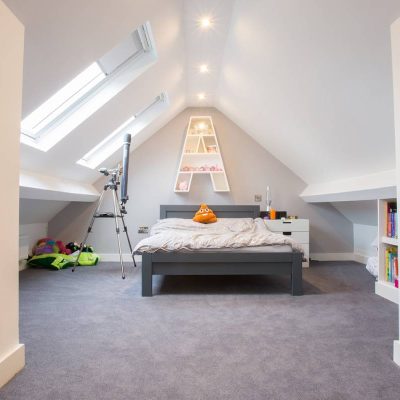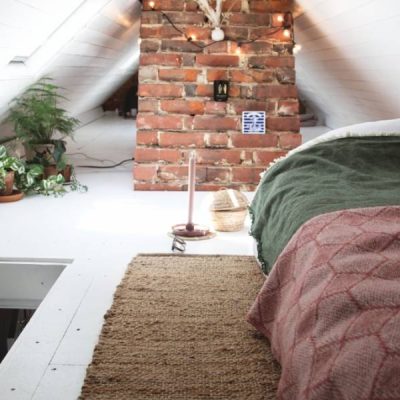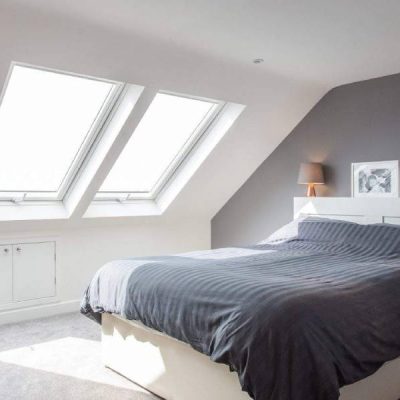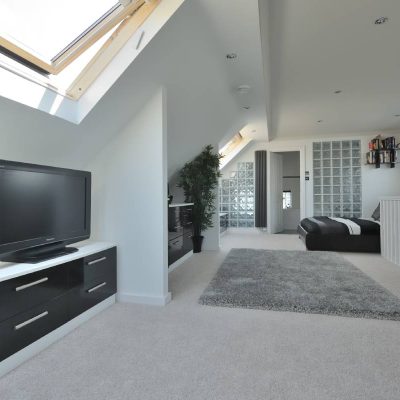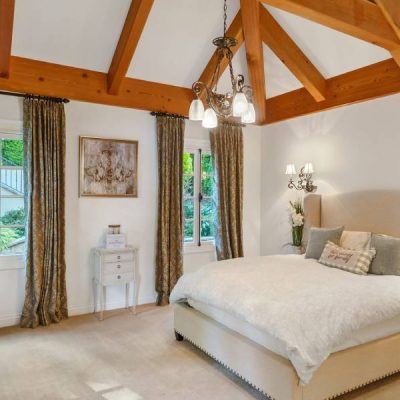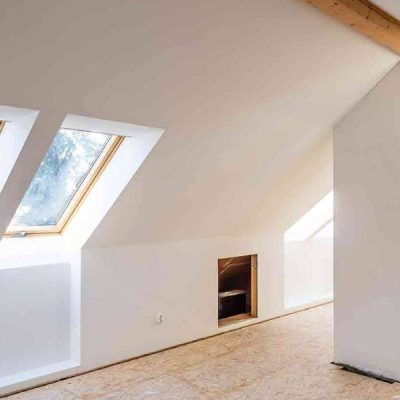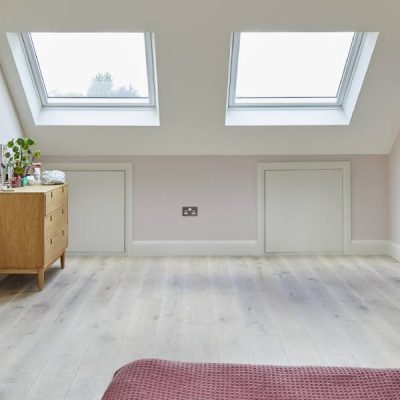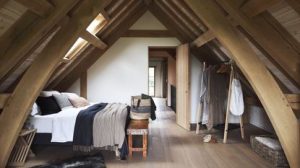
The Ultimate Guide to Loft Conversions
Loft conversions are one of the most popular ways to increase both the living space and value of a home. Whether it’s creating an extra bedroom, office, or entertainment area, a loft conversion is a smart investment that maximizes the potential of the property. In this guide, we’ll explore


